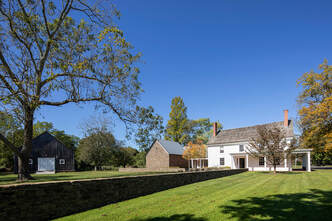Construction of the shelter island history center
The Shelter Island History Center project stemmed from a desire to shore up the aging Havens House Museum and protect the thousands of irreplaceable documents and artifacts we have collected over the years. The new History Center houses the Historical Society’s collections and created new spaces for exhibits, offices, meetings and educational programs.
The new facility, which complements our Havens House Museum, consists of two levels, one below grade. The new space in its entirety is approximately 2,800-square feet. The main level, which is flooded with natural light, includes a meeting room, office space for our Architect, and a 425-square foot climate-controlled archival vault where the Society’s collection is permanently stored. This allows the Society to properly house, preserve, and expand the existing collection of 100,000 documents.
The lower level consists of a production room, an exhibition gallery, collections storage, and a mechanical room to supply utilities for the new building and the Havens House Museum. The two floors are connected by dual staircases and a lift to provide access for people with limited mobility.
The new facility, which complements our Havens House Museum, consists of two levels, one below grade. The new space in its entirety is approximately 2,800-square feet. The main level, which is flooded with natural light, includes a meeting room, office space for our Architect, and a 425-square foot climate-controlled archival vault where the Society’s collection is permanently stored. This allows the Society to properly house, preserve, and expand the existing collection of 100,000 documents.
The lower level consists of a production room, an exhibition gallery, collections storage, and a mechanical room to supply utilities for the new building and the Havens House Museum. The two floors are connected by dual staircases and a lift to provide access for people with limited mobility.


